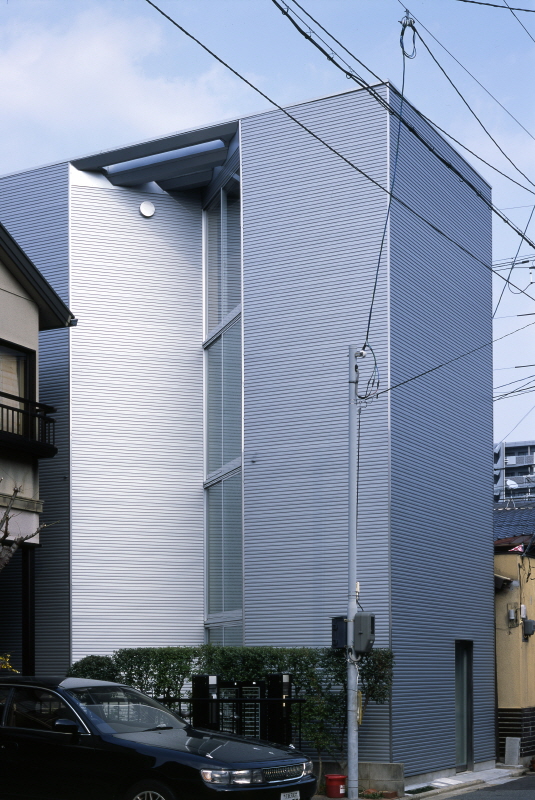
교토의 좁고 기다란 부지에 위치한 협소주택은 북동쪽 과 남서쪽에 대칭으로 V자 홈이 파여있고, 그 홈에는 창문이 설치되어 있다. 홈은 1층에 두 개의 작은 삼각형 파티오를 만드는데, 이는 집 안 깊숙이 밝은 빛과 맑은 공기를 들어오게 해준다. 길가 방향에는 두 개의 층이 스킵 플로어 형식으로 자리하고 있으며, 그 반대쪽은 총 세 개의 층으로 이루어져있다. 모든 방은 자연스럽게 연결되어 있지만 홈이 있어 절반은 가로막혀 있고, 집의 허리 역할을 하는 부분은 공간에 깊이를 더한다. 또한, 7m높이의 창문은 공기를 순환시키는 굴뚝 역할을 하고, 여름에 발생하는 배기열과 벽 속에 생긴 더운 공기는 겨울에 온도유지를 위해 사용된다. 단순히 집을 디자인했다기보다는 입체형 창문과 계단, 통풍 장치, 다양한 활동이 가능한 충분한 공간의 디자인까지 고려해 완성한 집이다.

This small house is located on the long and narrow site in Kyoto, the old capital of Japan. We put two V shaped grooves at north-east and south-west boundary point-symmetrically and all windows are set in these grooves which run vertically on each side of this house. The grooves create two small triangular patios on the ground floor and bring light and air into the deeper areas of this house. As this house has skip-floors which is composed of two floors of the road side and three floors of the opposite side, every room are connected but halfly obstructed by the grooves. This "waist" of the house brings much more depth to the space. In addition, the windows with 7meter height difference promote circulation of the air by the chimney effect and exhaust in summer and the shaft inside of the wall is used for the heat circulation in winter. We designed this space not only as a house but also as a threedimensional window, a staircase, a ventilation device, and the volume which accelerates various activities.
















0개의 댓글
댓글 정렬